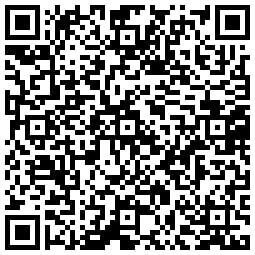
18 Photos
PROJECT RERA ID : P51700017157
Umiya Oasis

₹ 59.00 L - ₹ 84.00 L
Builder Price
See inclusions
1, 2 BHK
Apartment
392 - 530 sq ft
Carpet Area
Project Location
Mira Road East, Mumbai
Overview
- May'29Possession Start Date
- Under ConstructionStatus
- 4 AcresTotal Area
- 534Total Launched apartments
- Jul'18Launch Date
- NewAvailability
Salient Features
- 14.12% price appreciation in the last 1 year
- 3 Side Open Property
- Designed by dn patel and associates architects
- Water available from both municipal corporation and borewell
- Budget-friendly 1BHK and 2BHK near Mira Multispeciality Hospital, Bhayander (2.2 km)
- Expansive 3.69 acres of greenery, creating a serene environment in bustling Mira Road
- Eco-friendly features include Solar Water Heating and Rain Water Harvesting
- Convenient access to transportation hubs with Mira Road Railway Station just 1.3 km away
- Thoughtfully planned with Valet Parking and Internal Roads for easy commute
More about Umiya Oasis
.
Umiya Oasis Floor Plans
- 1 BHK
- 2 BHK
| Floor Plan | Carpet Area | Builder Price |
|---|---|---|
 | 392 sq ft (1BHK+1T) | ₹ 59.00 L |
Report Error
Our Picks
- PriceConfigurationPossession
- Current Project
![Elevation]() Umiya Oasisby Umiya DevelopersMira Road East, Mumbai₹ 59.00 L - ₹ 84.00 L1,2 BHK Apartment392 - 530 sq ftMay '29
Umiya Oasisby Umiya DevelopersMira Road East, Mumbai₹ 59.00 L - ₹ 84.00 L1,2 BHK Apartment392 - 530 sq ftMay '29 - Recommended
![serene Elevation Elevation]() Sereneby Romell GroupBorivali West, Mumbai₹ 2.00 Cr - ₹ 2.61 Cr2,3 BHK Apartment610 - 845 sq ftMar '25
Sereneby Romell GroupBorivali West, Mumbai₹ 2.00 Cr - ₹ 2.61 Cr2,3 BHK Apartment610 - 845 sq ftMar '25 - Recommended
![mayaank-heights Elevation Elevation]() Mayaank Heightsby N K LifestyleBorivali West, Mumbai₹ 2.65 Cr - ₹ 2.65 Cr2 BHK Apartment624 sq ftFeb '24
Mayaank Heightsby N K LifestyleBorivali West, Mumbai₹ 2.65 Cr - ₹ 2.65 Cr2 BHK Apartment624 sq ftFeb '24
Umiya Oasis Amenities
- Gymnasium
- Swimming Pool
- Children's play area
- Club House
- Intercom
- Full Power Backup
- Lift Available
- Community Hall
Umiya Oasis Specifications
Doors
Main:
Wooden Frame
Internal:
Flush Door
Flooring
Balcony:
Vitrified Tiles
Toilets:
Vitrified Tiles
Other Bedroom:
Vitrified Flooring
Kitchen:
Vitrified Flooring
Master Bedroom:
Vitrified Flooring
Living/Dining:
Vitrified Tiles
Gallery
Umiya OasisElevation
Umiya OasisVideos
Umiya OasisAmenities
Umiya OasisFloor Plans
Umiya OasisNeighbourhood
Umiya OasisConstruction Updates
Payment Plans


Contact NRI Helpdesk on
Whatsapp(Chat Only)
Whatsapp(Chat Only)
+91-96939-69347

Contact Helpdesk on
Whatsapp(Chat Only)
Whatsapp(Chat Only)
+91-96939-69347
About Umiya Developers
Umiya Developers
- 2
Total Projects - 2
Ongoing Projects - RERA ID
Similar Projects
- PT ASSIST
![serene Elevation serene Elevation]() Romell Sereneby Romell GroupBorivali West, Mumbai₹ 1.75 Cr - ₹ 2.42 Cr
Romell Sereneby Romell GroupBorivali West, Mumbai₹ 1.75 Cr - ₹ 2.42 Cr - PT ASSIST
![mayaank-heights Elevation mayaank-heights Elevation]() N K Mayaank Heightsby N K LifestyleBorivali West, Mumbai₹ 1.93 Cr
N K Mayaank Heightsby N K LifestyleBorivali West, Mumbai₹ 1.93 Cr - PT ASSIST
![crown Elevation crown Elevation]() Lodha Crownby Lodha GroupThane West, MumbaiPrice on request
Lodha Crownby Lodha GroupThane West, MumbaiPrice on request - PT ASSIST
![Project Image Project Image]() Lodha Kandivali Projectsby Lodha GroupBorivali East, Mumbai₹ 2.07 Cr - ₹ 2.75 Cr
Lodha Kandivali Projectsby Lodha GroupBorivali East, Mumbai₹ 2.07 Cr - ₹ 2.75 Cr - PT ASSIST
![Project Image Project Image]() Godrej Emeraldby Godrej PropertiesThane West, Mumbai₹ 79.60 L - ₹ 2.73 Cr
Godrej Emeraldby Godrej PropertiesThane West, Mumbai₹ 79.60 L - ₹ 2.73 Cr
Discuss about Umiya Oasis
comment
Disclaimer
PropTiger.com is not marketing this real estate project (“Project”) and is not acting on behalf of the developer of this Project. The Project has been displayed for information purposes only. The information displayed here is not provided by the developer and hence shall not be construed as an offer for sale or an advertisement for sale by PropTiger.com or by the developer.
The information and data published herein with respect to this Project are collected from publicly available sources. PropTiger.com does not validate or confirm the veracity of the information or guarantee its authenticity or the compliance of the Project with applicable law in particular the Real Estate (Regulation and Development) Act, 2016 (“Act”). Read Disclaimer
The information and data published herein with respect to this Project are collected from publicly available sources. PropTiger.com does not validate or confirm the veracity of the information or guarantee its authenticity or the compliance of the Project with applicable law in particular the Real Estate (Regulation and Development) Act, 2016 (“Act”). Read Disclaimer



































