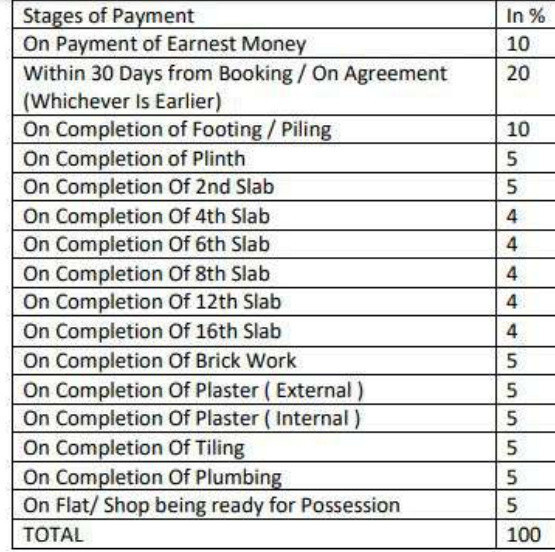
28 Photos
PROJECT RERA ID : P51900006575, P51900008323
Sanghvi S3 Ecocity

Price on request
Builder Price
1, 2 BHK
Apartment
427 - 792 sq ft
Carpet Area
Project Location
Mira Road East, Mumbai
Overview
- Nov'15Possession Start Date
- CompletedStatus
- 207Total Launched apartments
- Feb'11Launch Date
- ResaleAvailability
Salient Features
- 2 Minutes away from Western Express Highway
- Singapore International School 1 Km Away
- 5 minutes away from Metro Station
- Best township award from accommodation times 2015
More about Sanghvi S3 Ecocity
Sanghvi Ecocity project is registered on rera with following RERA Ids:-P51900008323(Sanghvi S3 Ecocity Orchid), P51900006575(Sanghvi S3 Ecocity Woods).
Sanghvi Ecocity is located in suburban Mira Road East, Mumbai and is situated on the Salsette Island. The flats are available for sale through the builder as well as via resale. Spread over 13 acres, the neighbourhood is surrounded by a number of parks, schools, banks, hospitals and is well connected with the main city.
Approved for Home loans from following banks
![HDFC (5244) HDFC (5244)]()
![Axis Bank Axis Bank]()
![PNB Housing PNB Housing]()
![Indiabulls Indiabulls]()
![Citibank Citibank]()
![DHFL DHFL]()
![L&T Housing (DSA_LOSOT) L&T Housing (DSA_LOSOT)]()
![IIFL IIFL]()
- + 3 more banksshow less
Sanghvi S3 Ecocity Floor Plans
- 1 BHK
- 2 BHK
Report Error
Our Picks
- PriceConfigurationPossession
- Current Project
![ecocity Images for Elevation of Sanghvi Ecocity Images for Elevation of Sanghvi Ecocity]() Sanghvi S3 Ecocityby Sanghvi S3 GroupMira Road East, MumbaiData Not Available1,2 BHK Apartment427 - 792 sq ftNov '15
Sanghvi S3 Ecocityby Sanghvi S3 GroupMira Road East, MumbaiData Not Available1,2 BHK Apartment427 - 792 sq ftNov '15 - Recommended
![serene Elevation Elevation]() Sereneby Romell GroupBorivali West, Mumbai₹ 2.00 Cr - ₹ 2.61 Cr2,3 BHK Apartment610 - 845 sq ftMar '25
Sereneby Romell GroupBorivali West, Mumbai₹ 2.00 Cr - ₹ 2.61 Cr2,3 BHK Apartment610 - 845 sq ftMar '25 - Recommended
![mayaank-heights Elevation Elevation]() Mayaank Heightsby N K LifestyleBorivali West, Mumbai₹ 2.65 Cr - ₹ 2.65 Cr2 BHK Apartment624 sq ftFeb '24
Mayaank Heightsby N K LifestyleBorivali West, Mumbai₹ 2.65 Cr - ₹ 2.65 Cr2 BHK Apartment624 sq ftFeb '24
Sanghvi S3 Ecocity Amenities
- Gymnasium
- Swimming Pool
- Club House
- Multipurpose Room
- Indoor Games
- Intercom
- Cafeteria
- Rain Water Harvesting
Sanghvi S3 Ecocity Specifications
Flooring
Balcony:
Anti Skid Tiles
Toilets:
Anti Skid Tiles
Living/Dining:
Vitrified Tiles
Master Bedroom:
Vitrified Tiles
Other Bedroom:
Vitrified Tiles
Kitchen:
Vitrified Tiles
Walls
Exterior:
Acrylic Paint
Kitchen:
Designer Tiles
Toilets:
Designer Tiles
Interior:
Putty Finish
Gallery
Sanghvi S3 EcocityElevation
Sanghvi S3 EcocityVideos
Sanghvi S3 EcocityAmenities
Sanghvi S3 EcocityFloor Plans
Sanghvi S3 EcocityNeighbourhood
Sanghvi S3 EcocityOthers
Payment Plans


Contact NRI Helpdesk on
Whatsapp(Chat Only)
Whatsapp(Chat Only)
+91-96939-69347

Contact Helpdesk on
Whatsapp(Chat Only)
Whatsapp(Chat Only)
+91-96939-69347
About Sanghvi S3 Group

- 4
Total Projects - 3
Ongoing Projects - RERA ID
A corporate brand of renowned Sanghvi Group, Sanghvi S3 Group strives to fulfill the property needs of the customers in a cost-effective way. The company believes that every home it builds for its customers is to be treated as if it’s the only home it is creating and feels privileged in partnering with its discerning customers to create their sweet home. It is driven by the vision of creating a positive tomorrow by providing people with effective and improved quality of life and living sta... read more
Similar Projects
- PT ASSIST
![serene Elevation serene Elevation]() Romell Sereneby Romell GroupBorivali West, Mumbai₹ 1.75 Cr - ₹ 2.42 Cr
Romell Sereneby Romell GroupBorivali West, Mumbai₹ 1.75 Cr - ₹ 2.42 Cr - PT ASSIST
![mayaank-heights Elevation mayaank-heights Elevation]() N K Mayaank Heightsby N K LifestyleBorivali West, Mumbai₹ 1.93 Cr
N K Mayaank Heightsby N K LifestyleBorivali West, Mumbai₹ 1.93 Cr - PT ASSIST
![Project Image Project Image]() Lodha Kandivali Projectsby Lodha GroupBorivali East, Mumbai₹ 2.07 Cr - ₹ 2.75 Cr
Lodha Kandivali Projectsby Lodha GroupBorivali East, Mumbai₹ 2.07 Cr - ₹ 2.75 Cr - PT ASSIST
![Project Image Project Image]() Lodha Bellissimoby Lodha GroupBorivali West, MumbaiPrice on request
Lodha Bellissimoby Lodha GroupBorivali West, MumbaiPrice on request - PT ASSIST
![teenmurty-summit Elevation teenmurty-summit Elevation]() Teenmurty Summitby B G Shirke Group of CompaniesBorivali East, MumbaiPrice on request
Teenmurty Summitby B G Shirke Group of CompaniesBorivali East, MumbaiPrice on request
Discuss about Sanghvi S3 Ecocity
comment
Disclaimer
PropTiger.com is not marketing this real estate project (“Project”) and is not acting on behalf of the developer of this Project. The Project has been displayed for information purposes only. The information displayed here is not provided by the developer and hence shall not be construed as an offer for sale or an advertisement for sale by PropTiger.com or by the developer.
The information and data published herein with respect to this Project are collected from publicly available sources. PropTiger.com does not validate or confirm the veracity of the information or guarantee its authenticity or the compliance of the Project with applicable law in particular the Real Estate (Regulation and Development) Act, 2016 (“Act”). Read Disclaimer
The information and data published herein with respect to this Project are collected from publicly available sources. PropTiger.com does not validate or confirm the veracity of the information or guarantee its authenticity or the compliance of the Project with applicable law in particular the Real Estate (Regulation and Development) Act, 2016 (“Act”). Read Disclaimer





















































