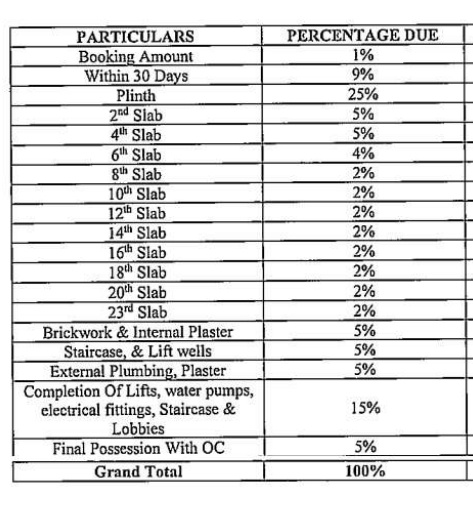
48 Photos
PROJECT RERA ID : P51800031000
Sangam Emporio Towers

₹ 60.87 L - ₹ 2.71 Cr
Builder Price
See inclusions
1, 2, 3 BHK
Apartment
249 - 1,108 sq ft
Carpet Area
Project Location
Kandivali West, Mumbai
Overview
- Nov'25Possession Start Date
- Under ConstructionStatus
- 0.92 AcresTotal Area
- 204Total Launched apartments
- Sep'21Launch Date
- New and ResaleAvailability
Salient Features
- Gymnasium, Landscaping & Tree Planting & Rainwater harvesting along with water storage are prominent amenities
- A precise drive of 2km to Poisar Best Bus Depot & Gorai Depot Bus Depot
- Short drive of 3.3km to Infiniti Mall Malad & Growels 101 Mall, ensuring upscaled shopping
- Apex Superspeciality Hospitals & QI Spine Clinic are at proximate distance of <2km from site
- Acquire quality education from St. Lawrence High School, conveniently located 3.3km away
Sangam Emporio Towers Floor Plans
- 1 BHK
- 2 BHK
- 3 BHK
| Floor Plan | Carpet Area | Builder Price |
|---|---|---|
249 sq ft (1BHK 1T) | ₹ 60.87 L | |
 | 270 sq ft (1RK+1T) | ₹ 65.88 L |
270 sq ft (1BHK 1T) | ₹ 66.00 L | |
 | 408 sq ft (1BHK+1T) | ₹ 1.00 Cr |
 | 431 sq ft (1BHK+1T) | ₹ 1.05 Cr |
 | 433 sq ft (1BHK 1T) | ₹ 1.06 Cr |
450 sq ft (1BHK+1T) | ₹ 1.10 Cr | |
524 sq ft (1BHK 1T) | ₹ 1.28 Cr | |
526 sq ft (1BHK+1T) | ₹ 1.29 Cr |
6 more size(s)less size(s)
Report Error
Our Picks
- PriceConfigurationPossession
- Current Project
![charkop-akash-kiran-chs-ltd Elevation Elevation]() Sangam Emporio Towersby Sangam Developers NandedKandivali West, Mumbai₹ 60.87 L - ₹ 2.71 Cr1,2,3 BHK Apartment249 - 1,108 sq ftNov '25
Sangam Emporio Towersby Sangam Developers NandedKandivali West, Mumbai₹ 60.87 L - ₹ 2.71 Cr1,2,3 BHK Apartment249 - 1,108 sq ftNov '25 - Recommended
![rashmi-enclave Elevation Elevation]() Rashmi Enclaveby Shree Modis NavnirmanKandivali West, MumbaiData Not Available1,2,3 BHK Apartment415 - 811 sq ftApr '24
Rashmi Enclaveby Shree Modis NavnirmanKandivali West, MumbaiData Not Available1,2,3 BHK Apartment415 - 811 sq ftApr '24 - Recommended
![sapphire-dotom-isle Elevation Elevation]() Sapphire Wing Tby Dotom MV GroupKandivali West, Mumbai₹ 88.32 L - ₹ 1.46 Cr1,2 BHK Apartment384 - 634 sq ftOct '27
Sapphire Wing Tby Dotom MV GroupKandivali West, Mumbai₹ 88.32 L - ₹ 1.46 Cr1,2 BHK Apartment384 - 634 sq ftOct '27
Sangam Emporio Towers Amenities
- Gymnasium
- Closed Car Parking
- 24X7 Water Supply
- Fire Fighting System
- Sewerage (Chamber, Lines, Septic Tank , STP)
- Treatment And Disposal Of Sewage And Sullage Water
- Children's_play_area
- Lift(s)
Sangam Emporio Towers Specifications
Doors
Internal:
Laminated Flush Door
Main:
Flush Door
Flooring
Balcony:
Anti Skid Tiles
Other Bedroom:
2 x 2 vetrified tiles flooring with skirting in hall, dining, bedrooms and kitchen
Living/Dining:
Vitrified Tiles
Master Bedroom:
Floor Vetrified tiles
Kitchen:
Vitrified Tiles
Gallery
Sangam Emporio TowersElevation
Sangam Emporio TowersVideos
Sangam Emporio TowersAmenities
Sangam Emporio TowersFloor Plans
Sangam Emporio TowersNeighbourhood
Sangam Emporio TowersConstruction Updates
Sangam Emporio TowersOthers
Payment Plans


Contact NRI Helpdesk on
Whatsapp(Chat Only)
Whatsapp(Chat Only)
+91-96939-69347

Contact Helpdesk on
Whatsapp(Chat Only)
Whatsapp(Chat Only)
+91-96939-69347
About Sangam Developers Nanded
Sangam Developers Nanded
- 2
Total Projects - 2
Ongoing Projects - RERA ID
Similar Projects
- PT ASSIST
![rashmi-enclave Elevation rashmi-enclave Elevation]() Shree Modis Rashmi Enclaveby Shree Modis NavnirmanKandivali West, MumbaiPrice on request
Shree Modis Rashmi Enclaveby Shree Modis NavnirmanKandivali West, MumbaiPrice on request - PT ASSIST
![sapphire-dotom-isle Elevation sapphire-dotom-isle Elevation]() Sapphire Wing Tby Dotom MV GroupKandivali West, Mumbai₹ 88.32 L - ₹ 1.46 Cr
Sapphire Wing Tby Dotom MV GroupKandivali West, Mumbai₹ 88.32 L - ₹ 1.46 Cr - PT ASSIST
![Images for Elevation of Gurukrupa Marina Enclave Wings M N Phase II Images for Elevation of Gurukrupa Marina Enclave Wings M N Phase II]() Gurukrupa Marina Enclave M N Phase llby Gurukrupa GroupMalad West, MumbaiPrice on request
Gurukrupa Marina Enclave M N Phase llby Gurukrupa GroupMalad West, MumbaiPrice on request - PT ASSIST
![Images for Project Images for Project]() Gurukrupa Marina Enclave Wing J K L Phase Iby Gurukrupa GroupMalad West, Mumbai₹ 1.74 Cr - ₹ 2.35 Cr
Gurukrupa Marina Enclave Wing J K L Phase Iby Gurukrupa GroupMalad West, Mumbai₹ 1.74 Cr - ₹ 2.35 Cr - PT ASSIST
![marina-enclave Elevation marina-enclave Elevation]() Gurukrupa Marina Enclaveby Gurukrupa GroupMalad West, MumbaiPrice on request
Gurukrupa Marina Enclaveby Gurukrupa GroupMalad West, MumbaiPrice on request
Discuss about Sangam Emporio Towers
comment
Disclaimer
PropTiger.com is not marketing this real estate project (“Project”) and is not acting on behalf of the developer of this Project. The Project has been displayed for information purposes only. The information displayed here is not provided by the developer and hence shall not be construed as an offer for sale or an advertisement for sale by PropTiger.com or by the developer.
The information and data published herein with respect to this Project are collected from publicly available sources. PropTiger.com does not validate or confirm the veracity of the information or guarantee its authenticity or the compliance of the Project with applicable law in particular the Real Estate (Regulation and Development) Act, 2016 (“Act”). Read Disclaimer
The information and data published herein with respect to this Project are collected from publicly available sources. PropTiger.com does not validate or confirm the veracity of the information or guarantee its authenticity or the compliance of the Project with applicable law in particular the Real Estate (Regulation and Development) Act, 2016 (“Act”). Read Disclaimer



















































