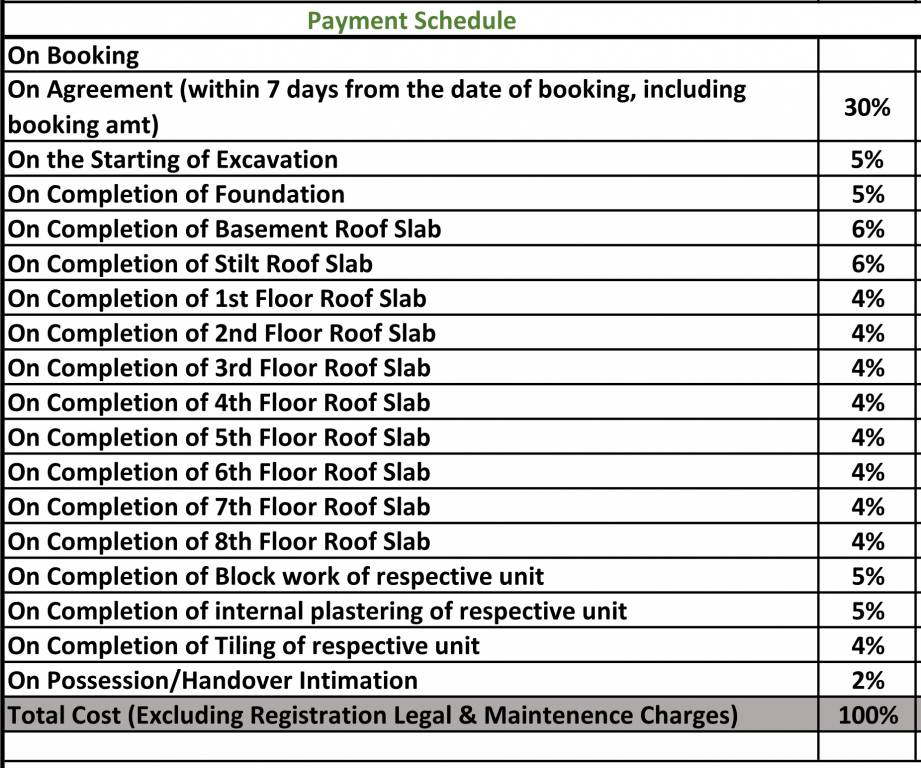
35 Photos
PROJECT RERA ID : PRM/KA/RERA/1250/304/PR/201201/003726
899 sq ft 3 BHK 3T Apartment in Sowparnika s Ashiyana Phase I
Price on request
- 1 BHK 343 sq ft
- 1 BHK 345 sq ft
- 1 BHK 372 sq ft
- 1 BHK 406 sq ft
- 1 BHK 444 sq ft
- 1 BHK 457 sq ft
- 1 BHK 460 sq ft
- 1 BHK 472 sq ft
- 1 BHK 478 sq ft
- 2 BHK 650 sq ft
- 2 BHK 676 sq ft
- 2 BHK 679 sq ft
- 2 BHK 680 sq ft
- 2 BHK 689 sq ft
- 2 BHK 692 sq ft
- 2 BHK 698 sq ft
- 2 BHK 733 sq ft
- 3 BHK 899 sq ft
- 3 BHK 1012 sq ft
- 3 BHK 1059 sq ft
Project Location
Samethanahalli, Bangalore
Basic Details
Amenities44
Specifications
Property Specifications
- CompletedStatus
- May'25Possession Start Date
- 899 sq ftSize
- 4.37 AcresTotal Area
- 312Total Launched apartments
- Feb'21Launch Date
- ResaleAvailability
Salient Features
- Units oriented towards the east or west, ensuring abundant natural light all day long and optimizing solar energy utilization.
- Provided amenities include a reflexology park, food court, aerobics room, library, and banquet hall.
- Additionally, amenities include a skating rink, swimming pool, gymnasium, and basketball court.
- Shri Ram Global School is located 2.4 km away.
- Rudrappa Health Care and Diagnostics are situated 3.3 km away.
- Devangonthi Railway Station - 4.0 km away
- DP Royal Restaurant - 2.8 km away
Payment Plans

Price & Floorplan
3BHK+3T (899 sq ft)
Price On Request

2D |
- 3 Bathrooms
- 3 Bedrooms
Report Error
Gallery
Sowparnika Ashiyana Phase IElevation
Sowparnika Ashiyana Phase IVideos
Sowparnika Ashiyana Phase IAmenities
Sowparnika Ashiyana Phase IFloor Plans
Sowparnika Ashiyana Phase INeighbourhood
Sowparnika Ashiyana Phase IConstruction Updates
Sowparnika Ashiyana Phase IOthers
Other properties in Sowparnika Projects Ashiyana Phase I
- 1 BHK
- 2 BHK
- 3 BHK

Contact NRI Helpdesk on
Whatsapp(Chat Only)
Whatsapp(Chat Only)
+91-96939-69347

Contact Helpdesk on
Whatsapp(Chat Only)
Whatsapp(Chat Only)
+91-96939-69347
About Sowparnika Projects

- 23
Years of Experience - 69
Total Projects - 22
Ongoing Projects - RERA ID
Sowparnika Projects and Infrastructure Private Limited is a leading property developer in South India, headquartered in Bengaluru with projects spread across Karnataka, Kerala and Tamil Nadu. Sowparnika Projects have helped hundreds of people realize their dreams of owning a house and has achieved great ranking in construction history by providing "truly affordable" and "high quality" homes. Over the past decade, Sowparnika has succeeded in realizing the vision of becoming a pioneering force in ... read more
Similar Properties
- PT ASSIST
![Project Image Project Image]() SPL 2BHK+2T (865 sq ft)by SPLWhitefield Hope Farm Junction, BangalorePrice on request
SPL 2BHK+2T (865 sq ft)by SPLWhitefield Hope Farm Junction, BangalorePrice on request - PT ASSIST
![Project Image Project Image]() Nirmaanika 2BHK+2T (1,030 sq ft)by NirmaanikaNagondana Halli Road, Near Shree Sathyanarayana Swamy Temple, Whitefield Hope Farm JunctionPrice on request
Nirmaanika 2BHK+2T (1,030 sq ft)by NirmaanikaNagondana Halli Road, Near Shree Sathyanarayana Swamy Temple, Whitefield Hope Farm JunctionPrice on request - PT ASSIST
![Project Image Project Image]() Karunya 2BHK+2T (963 sq ft)by Karunya SheltersSy No 54/2, Channasandra Village, Whitefield Hope Farm JunctionPrice on request
Karunya 2BHK+2T (963 sq ft)by Karunya SheltersSy No 54/2, Channasandra Village, Whitefield Hope Farm JunctionPrice on request - PT ASSIST
![Project Image Project Image]() Rsun 2BHK+2T (950 sq ft)by RsunSy. No201/1, Kadugodi, BangalorePrice on request
Rsun 2BHK+2T (950 sq ft)by RsunSy. No201/1, Kadugodi, BangalorePrice on request - PT ASSIST
![Project Image Project Image]() SSVR 2BHK+2T (1,013 sq ft)by SSVRVarthurPrice on request
SSVR 2BHK+2T (1,013 sq ft)by SSVRVarthurPrice on request
Discuss about Sowparnika Ashiyana Phase I
comment
Disclaimer
PropTiger.com is not marketing this real estate project (“Project”) and is not acting on behalf of the developer of this Project. The Project has been displayed for information purposes only. The information displayed here is not provided by the developer and hence shall not be construed as an offer for sale or an advertisement for sale by PropTiger.com or by the developer.
The information and data published herein with respect to this Project are collected from publicly available sources. PropTiger.com does not validate or confirm the veracity of the information or guarantee its authenticity or the compliance of the Project with applicable law in particular the Real Estate (Regulation and Development) Act, 2016 (“Act”). Read Disclaimer
The information and data published herein with respect to this Project are collected from publicly available sources. PropTiger.com does not validate or confirm the veracity of the information or guarantee its authenticity or the compliance of the Project with applicable law in particular the Real Estate (Regulation and Development) Act, 2016 (“Act”). Read Disclaimer






















































