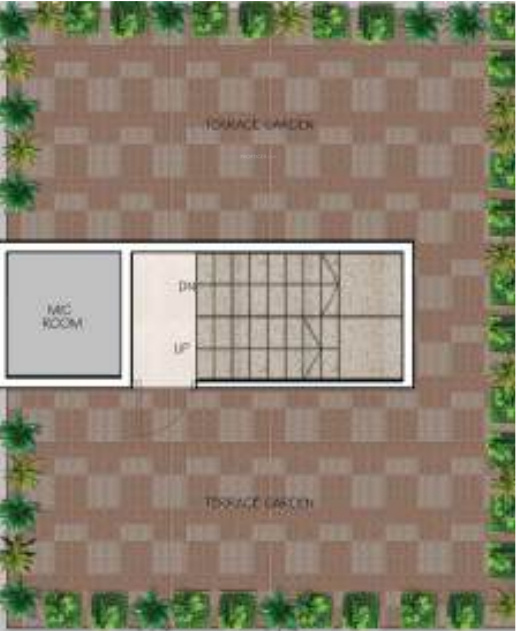
13 Photos
PROJECT RERA ID : Rera Not Applicable
1705 sq ft 3 BHK 3T Villa in Shanders Group South City
₹ 1.83 Cr
See inclusions
Project Location
Electronic City Phase 2, Bangalore
Basic Details
Amenities37
Property Specifications
- Under ConstructionStatus
- Nov'26Possession Start Date
- 1705 sq ftSize
- 35 AcresTotal Area
- 115Total Launched villas
- Mar'24Launch Date
- NewAvailability
Price & Floorplan
3BHK+3T (1,705 sq ft)
₹ 1.83 Cr
See Price Inclusions

2D
- 3 Bathrooms
- 3 Bedrooms
Report Error
Gallery
Shanders South CityElevation
Shanders South CityAmenities
Shanders South CityFloor Plans
Shanders South CityNeighbourhood
Other properties in Shanders Group South City
- 3 BHK
- 4 BHK

Contact NRI Helpdesk on
Whatsapp(Chat Only)
Whatsapp(Chat Only)
+91-96939-69347

Contact Helpdesk on
Whatsapp(Chat Only)
Whatsapp(Chat Only)
+91-96939-69347
About Shanders Group

- 108
Years of Experience - 10
Total Projects - 2
Ongoing Projects - RERA ID
Shanders is part of a business group that has been in existence since 1918. At the time of the first industrial revolution, the group used to import Ruston internal combustion engines, for application in agricultural processing industries and water pumping. Once the electrification started, the group diversified into the production of import substitutes of lister and petter internal combustion engines. Shanders is a diversified group carrying on Agriculture, Agri Trading, Agri Infra, Agri Retail... read more
Similar Properties
- PT ASSIST
![Project Image Project Image]() Adarsh 3BHK+3T (2,007.16 sq ft)by Adarsh DevelopersSy No. 18, 19, 20, 23, 24 Of Srirampura, Sy No. 213 & 214/1 Of GattahalliPrice on request
Adarsh 3BHK+3T (2,007.16 sq ft)by Adarsh DevelopersSy No. 18, 19, 20, 23, 24 Of Srirampura, Sy No. 213 & 214/1 Of GattahalliPrice on request - PT ASSIST
![Project Image Project Image]() Adarsh 4BHK+4T (2,664.75 sq ft)by Adarsh DevelopersSy No. 18, 19, 20, 23, 24 Of Srirampura, Sy No. 213 & 214/1 Of GattahalliPrice on request
Adarsh 4BHK+4T (2,664.75 sq ft)by Adarsh DevelopersSy No. 18, 19, 20, 23, 24 Of Srirampura, Sy No. 213 & 214/1 Of GattahalliPrice on request - PT ASSIST
![Project Image Project Image]() SVS 4BHK+4T (2,141.05 sq ft)by SVS Infra DevelopersSurvey No.44/1, Katha No 2143/44/1, Heelalige Village , Attibele Hobli, AnekalPrice on request
SVS 4BHK+4T (2,141.05 sq ft)by SVS Infra DevelopersSurvey No.44/1, Katha No 2143/44/1, Heelalige Village , Attibele Hobli, AnekalPrice on request - PT ASSIST
![Project Image Project Image]() Assetz 4BHK+4T (2,332 sq ft)by Assetz Property GroupChikkanayakanahalli at Off Sarjapur, KodathiPrice on request
Assetz 4BHK+4T (2,332 sq ft)by Assetz Property GroupChikkanayakanahalli at Off Sarjapur, KodathiPrice on request
Discuss about Shanders South City
comment
Disclaimer
PropTiger.com is not marketing this real estate project (“Project”) and is not acting on behalf of the developer of this Project. The Project has been displayed for information purposes only. The information displayed here is not provided by the developer and hence shall not be construed as an offer for sale or an advertisement for sale by PropTiger.com or by the developer.
The information and data published herein with respect to this Project are collected from publicly available sources. PropTiger.com does not validate or confirm the veracity of the information or guarantee its authenticity or the compliance of the Project with applicable law in particular the Real Estate (Regulation and Development) Act, 2016 (“Act”). Read Disclaimer
The information and data published herein with respect to this Project are collected from publicly available sources. PropTiger.com does not validate or confirm the veracity of the information or guarantee its authenticity or the compliance of the Project with applicable law in particular the Real Estate (Regulation and Development) Act, 2016 (“Act”). Read Disclaimer

















