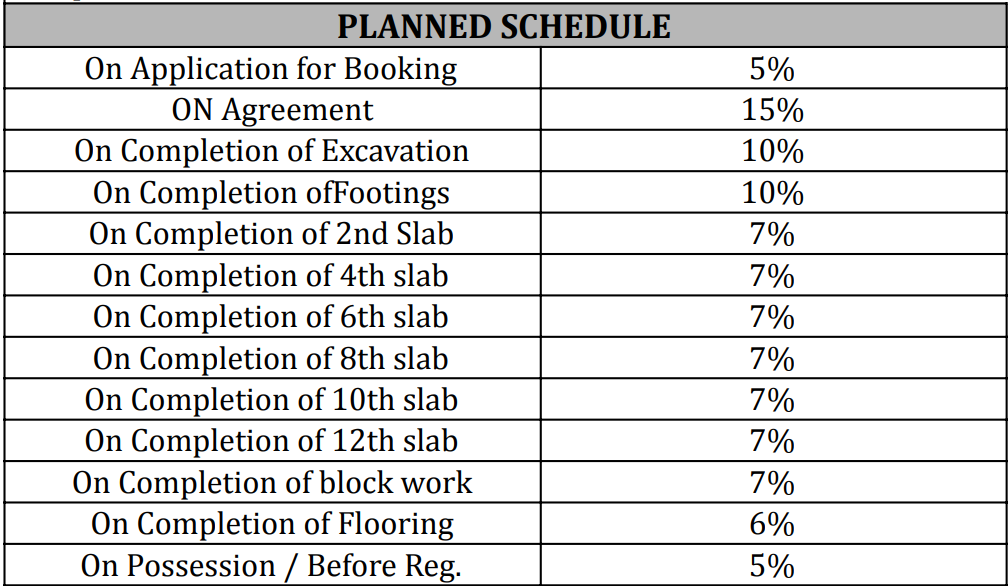
23 Photos
PROJECT RERA ID : PRM/KA/RERA/1251/446/PR/210524/006931
Saranya Signature
₹ 1.23 Cr - ₹ 1.75 Cr
Builder Price
See inclusions
2, 3 BHK
Apartment
1,320 - 1,870 sq ft
Builtup area
Project Location
Kadugodi, Bangalore
Overview
- Jun'27Possession Start Date
- Under ConstructionStatus
- 0.98 AcresTotal Area
- 98Total Launched apartments
- Mar'24Launch Date
- NewAvailability
More about Saranya Signature
.
Saranya Signature Floor Plans
- 2 BHK
- 3 BHK
| Floor Plan | Area | Agreement Price |
|---|---|---|
 | 1320 sq ft (2BHK+2T) | ₹ 1.23 Cr |
 | 1365 sq ft (2BHK+2T) | ₹ 1.28 Cr |
 | 1405 sq ft (2BHK+2T) | ₹ 1.31 Cr |
 | 1595 sq ft (2BHK+2T + Study Room) | ₹ 1.49 Cr |
 | 1615 sq ft (2BHK+2T + Study Room) | ₹ 1.50 Cr |
2 more size(s)less size(s)
Report Error
Our Picks
- PriceConfigurationPossession
- Current Project
![signature Elevation Elevation]() Saranya Signatureby Saranya BuildersKadugodi, Bangalore₹ 1.23 Cr - ₹ 1.75 Cr2,3 BHK Apartment1,320 - 1,870 sq ftJun '27
Saranya Signatureby Saranya BuildersKadugodi, Bangalore₹ 1.23 Cr - ₹ 1.75 Cr2,3 BHK Apartment1,320 - 1,870 sq ftJun '27 - Recommended
![Images for Elevation of Ark Cloud City Images for Elevation of Ark Cloud City]() Cloud Cityby ARK BuilderKadugodi, BangaloreData Not Available2,3 BHK Apartment1,185 - 2,040 sq ftMay '18
Cloud Cityby ARK BuilderKadugodi, BangaloreData Not Available2,3 BHK Apartment1,185 - 2,040 sq ftMay '18 - Recommended
![]() New Launch Hope Farm Junctionby Lorven RealtorsWhitefield Hope Farm Junction, Bangalore₹ 1.35 Cr - ₹ 1.35 Cr3 BHK Apartment1,300 sq ftNov '27
New Launch Hope Farm Junctionby Lorven RealtorsWhitefield Hope Farm Junction, Bangalore₹ 1.35 Cr - ₹ 1.35 Cr3 BHK Apartment1,300 sq ftNov '27
Saranya Signature Amenities
- Club_House
- Children's play area
- Jogging Track
- Rain Water Harvesting
- 24 X 7 Security
- 24x7 CCTV Surveillance
- Intercom
- Full Power Backup
Saranya Signature Specifications
Doors
Internal:
Laminated Flush Door
Main:
Teak Wood Frame and Shutter
Walls
Interior:
Emulsion Paint
Exterior:
Weather Coat Paint
Kitchen:
Glazed Designer Tiles
Toilets:
Glazed Designer Tiles
Gallery
Saranya SignatureElevation
Saranya SignatureAmenities
Saranya SignatureFloor Plans
Saranya SignatureNeighbourhood
Saranya SignatureConstruction Updates
Payment Plans


Contact NRI Helpdesk on
Whatsapp(Chat Only)
Whatsapp(Chat Only)
+91-96939-69347

Contact Helpdesk on
Whatsapp(Chat Only)
Whatsapp(Chat Only)
+91-96939-69347
About Saranya Builders

- 21
Years of Experience - 17
Total Projects - 2
Ongoing Projects - RERA ID
Having started its operations in the year 2005, Saranya Group has been developing residential and commercial spaces for the people of Bangalore for many years now. The group is committed to deliver distinct spaces with excellent amenities and architecture. It aims to achieve sustainable growth and profitability over the year by offering superior value living spaces to the buyers. It has an elite team of engineers and architects who are dedicated to meet customer expectations. Customer orientatio... read more
Similar Projects
- PT ASSIST
![Images for Elevation of Ark Cloud City Images for Elevation of Ark Cloud City]() ARK Cloud Cityby ARK BuilderKadugodi, BangalorePrice on request
ARK Cloud Cityby ARK BuilderKadugodi, BangalorePrice on request - PT ASSIST
![Project Image Project Image]() Lorven New Launch Hope Farm Junctionby Lorven RealtorsWhitefield Hope Farm Junction, Bangalore₹ 1.35 Cr
Lorven New Launch Hope Farm Junctionby Lorven RealtorsWhitefield Hope Farm Junction, Bangalore₹ 1.35 Cr - PT ASSIST
![elm-park Elevation elm-park Elevation]() Prestige Elm Parkby Prestige GroupChannasandra, BangalorePrice on request
Prestige Elm Parkby Prestige GroupChannasandra, BangalorePrice on request - PT ASSIST
![oak-tree Elevation oak-tree Elevation]() ARK Oak Treeby ARK Group BangaloreChannasandra, Bangalore₹ 91.25 L - ₹ 1.49 Cr
ARK Oak Treeby ARK Group BangaloreChannasandra, Bangalore₹ 91.25 L - ₹ 1.49 Cr - PT ASSIST
![Images for Elevation of NVT Life Square Images for Elevation of NVT Life Square]() NVT Life Squareby NVT Quality LifestyleWhitefield Hope Farm Junction, BangalorePrice on request
NVT Life Squareby NVT Quality LifestyleWhitefield Hope Farm Junction, BangalorePrice on request
Discuss about Saranya Signature
comment
Disclaimer
PropTiger.com is not marketing this real estate project (“Project”) and is not acting on behalf of the developer of this Project. The Project has been displayed for information purposes only. The information displayed here is not provided by the developer and hence shall not be construed as an offer for sale or an advertisement for sale by PropTiger.com or by the developer.
The information and data published herein with respect to this Project are collected from publicly available sources. PropTiger.com does not validate or confirm the veracity of the information or guarantee its authenticity or the compliance of the Project with applicable law in particular the Real Estate (Regulation and Development) Act, 2016 (“Act”). Read Disclaimer
The information and data published herein with respect to this Project are collected from publicly available sources. PropTiger.com does not validate or confirm the veracity of the information or guarantee its authenticity or the compliance of the Project with applicable law in particular the Real Estate (Regulation and Development) Act, 2016 (“Act”). Read Disclaimer






































