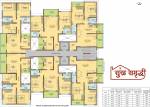
7 Photos
PROJECT RERA ID : P52100033982
1148 sq ft 2 BHK 2T Apartment in Radhika Realty Residency
₹ 1.03 Cr
See inclusions
Project Location
Vishrantwadi, Pune
Basic Details
Amenities16
Property Specifications
- CompletedStatus
- Dec'24Possession Start Date
- 1148 sq ftSize
- 0.3 AcresTotal Area
- 36Total Launched apartments
- Feb'22Launch Date
- New and ResaleAvailability
Salient Features
- The project includes a well-structured system for managing and disposing of solid waste.
- Amenities include a state-of-the-art facility for treating sewage and wastewater.
- For fitness, the project offers a dedicated yoga deck and a fully equipped gymnasium.
- St. Francis High School 1.2 km away
- Kasturba Hospital, Vishrantwadi, Pune 1.1 km away
.
Price & Floorplan
2BHK+2T (1,148 sq ft) + Study Room
₹ 1.03 Cr
See Price Inclusions

2D
- 2 Bathrooms
- 2 Bedrooms
- 850 sqft
carpet area
Report Error
Gallery
Radhika ResidencyElevation
Radhika ResidencyAmenities
Radhika ResidencyFloor Plans
Other properties in Radhika Realty Residency
- 2 BHK

Contact NRI Helpdesk on
Whatsapp(Chat Only)
Whatsapp(Chat Only)
+91-96939-69347

Contact Helpdesk on
Whatsapp(Chat Only)
Whatsapp(Chat Only)
+91-96939-69347
About Radhika Realty
Radhika Realty
- 1
Total Projects - 0
Ongoing Projects - RERA ID
Similar Properties
- PT ASSIST
![Project Image Project Image]() Achalare 2BHK+2Tby Achalare RealtorsVishrantwadi, PunePrice on request
Achalare 2BHK+2Tby Achalare RealtorsVishrantwadi, PunePrice on request - PT ASSIST
![Project Image Project Image]() Kolte Patil 2BHK+2T (1,130 sq ft)by Kolte Patil DevelopersVishrantwadiPrice on request
Kolte Patil 2BHK+2T (1,130 sq ft)by Kolte Patil DevelopersVishrantwadiPrice on request - PT ASSIST
![Project Image Project Image]() Nandan 2BHK+2T (1,177 sq ft)by Nandan BuildconSurvey. No.- 47/1A, Dasharath Nagar, Airport Rd, Visharant Wadi, Tingre NagarPrice on request
Nandan 2BHK+2T (1,177 sq ft)by Nandan BuildconSurvey. No.- 47/1A, Dasharath Nagar, Airport Rd, Visharant Wadi, Tingre NagarPrice on request - PT ASSIST
![Project Image Project Image]() Achalare 3BHK+3Tby Achalare RealtorsVishrantwadi, PunePrice on request
Achalare 3BHK+3Tby Achalare RealtorsVishrantwadi, PunePrice on request - PT ASSIST
![Project Image Project Image]() Trimurti 2BHK+2T (1,050 sq ft)by Trimurti GroupVishrantwadi, PunePrice on request
Trimurti 2BHK+2T (1,050 sq ft)by Trimurti GroupVishrantwadi, PunePrice on request
Discuss about Radhika Residency
comment
Disclaimer
PropTiger.com is not marketing this real estate project (“Project”) and is not acting on behalf of the developer of this Project. The Project has been displayed for information purposes only. The information displayed here is not provided by the developer and hence shall not be construed as an offer for sale or an advertisement for sale by PropTiger.com or by the developer.
The information and data published herein with respect to this Project are collected from publicly available sources. PropTiger.com does not validate or confirm the veracity of the information or guarantee its authenticity or the compliance of the Project with applicable law in particular the Real Estate (Regulation and Development) Act, 2016 (“Act”). Read Disclaimer
The information and data published herein with respect to this Project are collected from publicly available sources. PropTiger.com does not validate or confirm the veracity of the information or guarantee its authenticity or the compliance of the Project with applicable law in particular the Real Estate (Regulation and Development) Act, 2016 (“Act”). Read Disclaimer






















