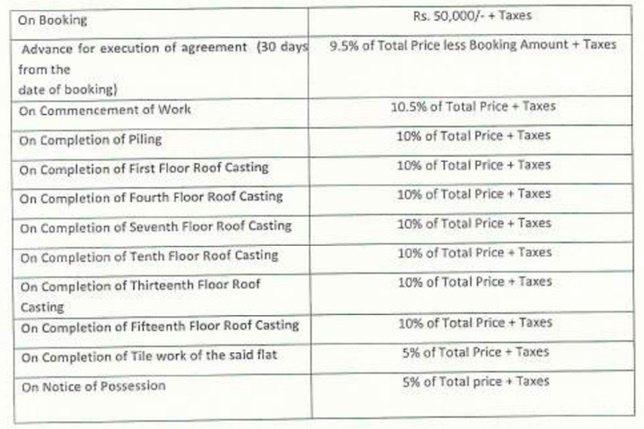
18 Photos
PROJECT RERA ID : HIRA/P/PUR/2019/000398, WBRERA/P/PUR/2023/000034
Solis Renaissance
₹ 32.00 L - ₹ 51.00 L
Builder Price
See inclusions
2, 3 BHK
Apartment
756 - 1,198 sq ft
Builtup area
Project Location
Goda, Bardhaman
Overview
- Mar'27Possession Start Date
- Under ConstructionStatus
- NewAvailability
Salient Features
- Highrise Towers in Gated complex
- Latest Mivan technology structure
- Cross air ventilation available
Solis Renaissance Floor Plans
- 2 BHK
- 3 BHK
| Floor Plan | Area | Builder Price |
|---|---|---|
 | 756 sq ft (2BHK+2T) | ₹ 32.00 L |
 | 761 sq ft (2BHK+2T) | ₹ 32.21 L |
 | 762 sq ft (2BHK+2T) | ₹ 32.26 L |
 | 1196 sq ft (2BHK+2T + Pooja Room) | ₹ 50.91 L |
1 more size(s)less size(s)
Report Error
Solis Renaissance Amenities
- 24X7 Water Supply
- Full Power Backup
- Children\'s play area
- Car Parking
- 24 X 7 Security
- 24x7 CCTV Surveillance
- Lift(s)
- Fire Sprinklers
Solis Renaissance Specifications
Doors
Main:
Laminated Flush Door
Internal:
Flush Door
Fittings
Toilets:
Provision for Geyser
Kitchen:
Granite platform with stainless steel sink
Gallery
Solis RenaissanceElevation
Solis RenaissanceAmenities
Solis RenaissanceFloor Plans
Solis RenaissanceNeighbourhood
Payment Plans


Contact NRI Helpdesk on
Whatsapp(Chat Only)
Whatsapp(Chat Only)
+91-96939-69347

Contact Helpdesk on
Whatsapp(Chat Only)
Whatsapp(Chat Only)
+91-96939-69347
About Shrachi Group

- 29
Years of Experience - 37
Total Projects - 13
Ongoing Projects - RERA ID
Shrachi Group is a reputed real estate development company based in Kolkata. Mr. S.K. Todi is the Chairman of the company. The construction portfolio of Shrachi Group includes development of residential, commercial and retail properties. Top Projects New Shrachi Garden in Dum Dum, Kolkata comprising 112 units of 1, 2 and 3 BHK apartments with sizes ranging from 537 sq. ft. to 1,191 sq. ft. Lake Woods in Kankurgachi, Kolkata comprising 110 units of 2 and 3 BHK apartments with sizes ranging from ... read more
Discuss about Solis Renaissance
comment
Disclaimer
PropTiger.com is not marketing this real estate project (“Project”) and is not acting on behalf of the developer of this Project. The Project has been displayed for information purposes only. The information displayed here is not provided by the developer and hence shall not be construed as an offer for sale or an advertisement for sale by PropTiger.com or by the developer.
The information and data published herein with respect to this Project are collected from publicly available sources. PropTiger.com does not validate or confirm the veracity of the information or guarantee its authenticity or the compliance of the Project with applicable law in particular the Real Estate (Regulation and Development) Act, 2016 (“Act”). Read Disclaimer
The information and data published herein with respect to this Project are collected from publicly available sources. PropTiger.com does not validate or confirm the veracity of the information or guarantee its authenticity or the compliance of the Project with applicable law in particular the Real Estate (Regulation and Development) Act, 2016 (“Act”). Read Disclaimer























